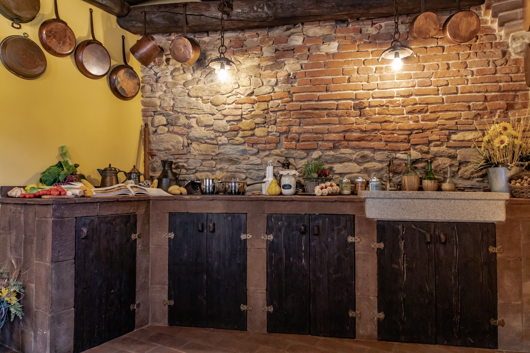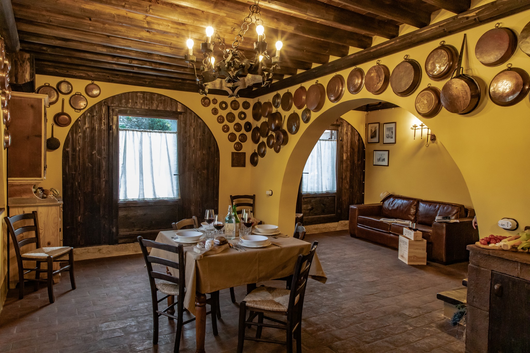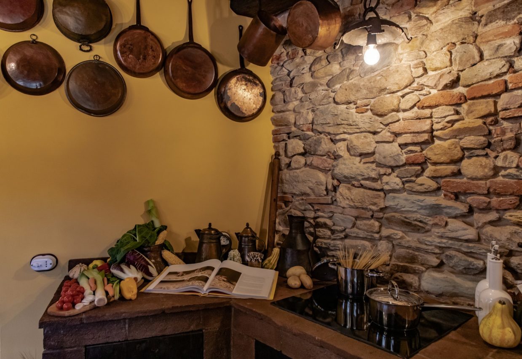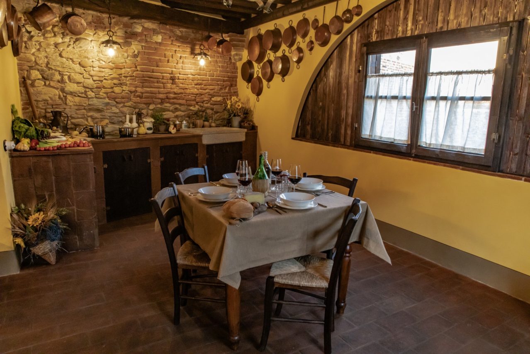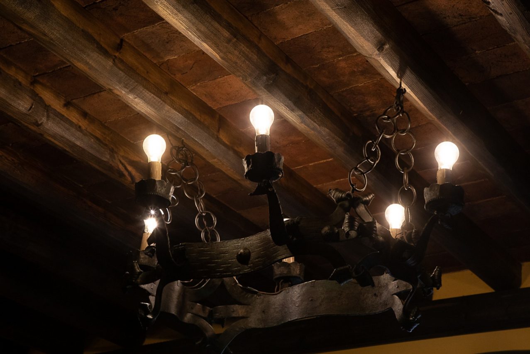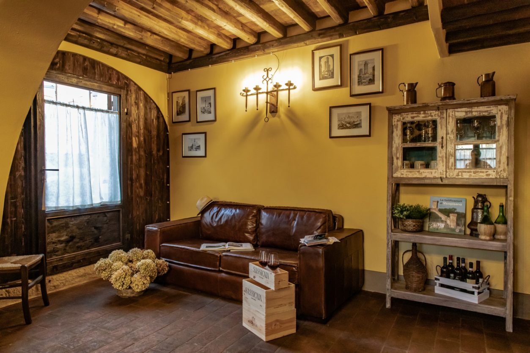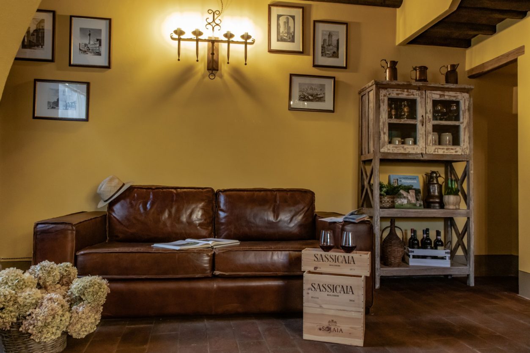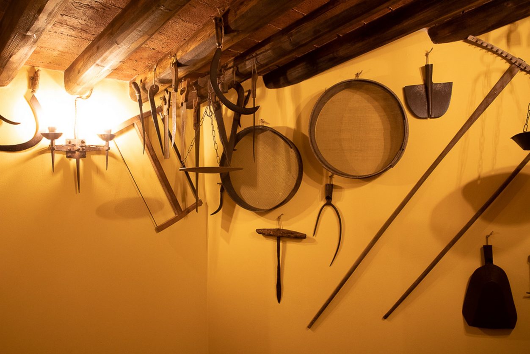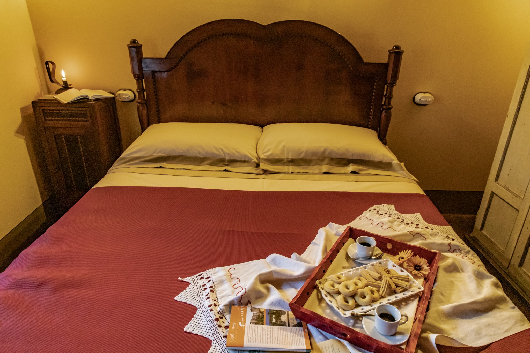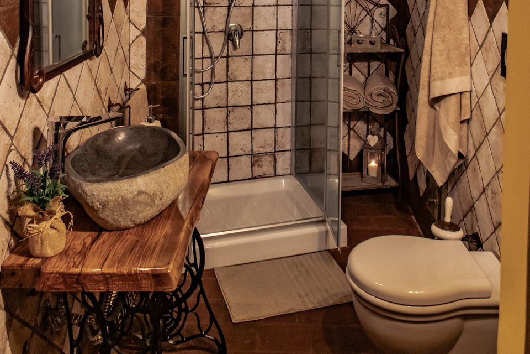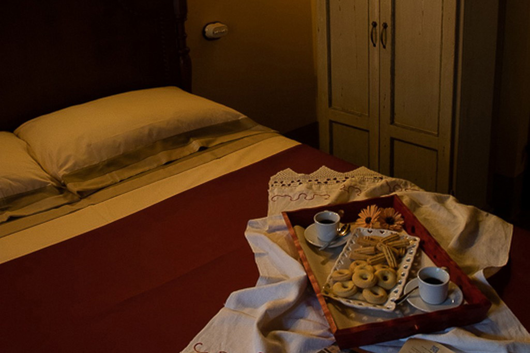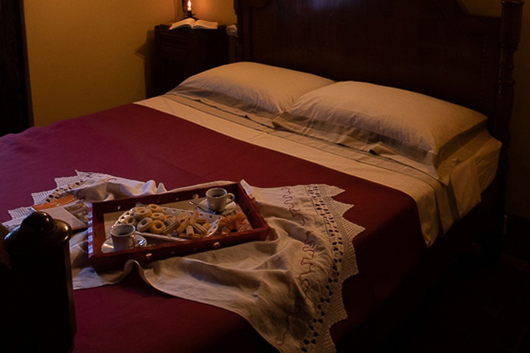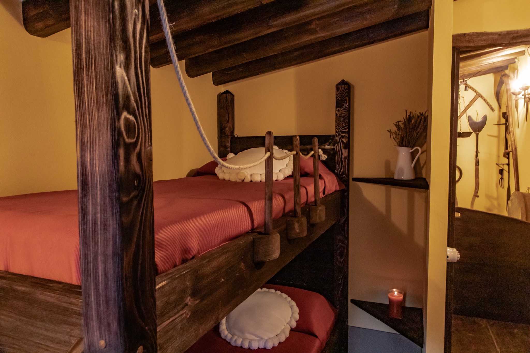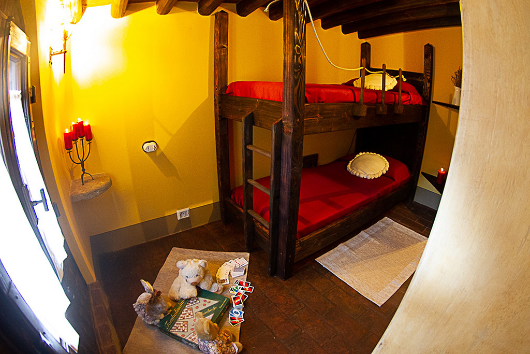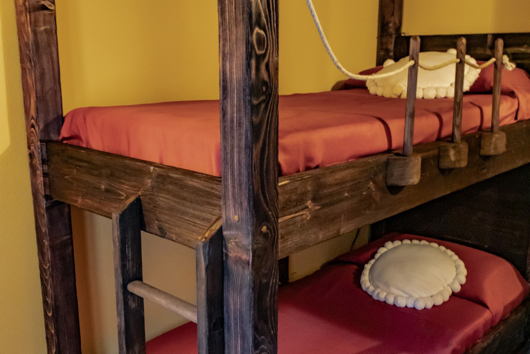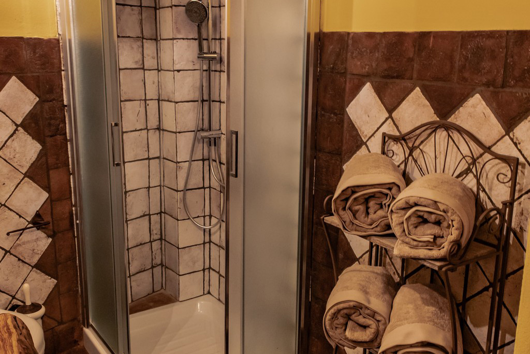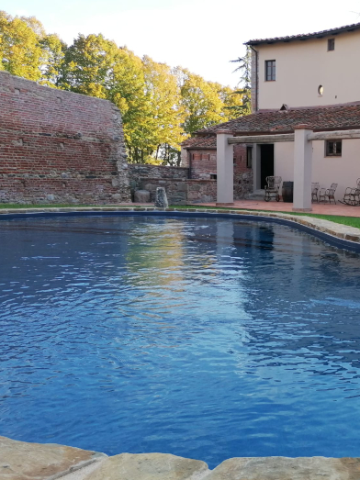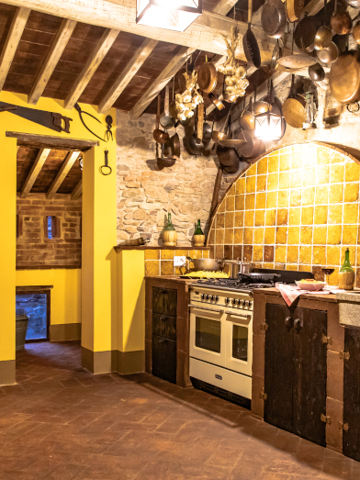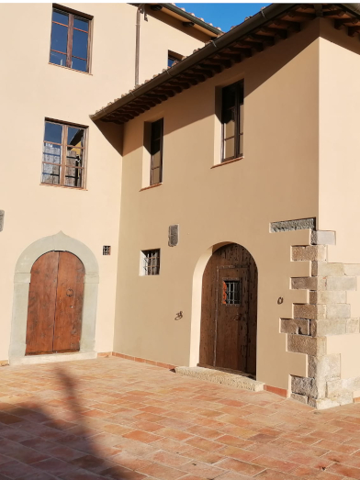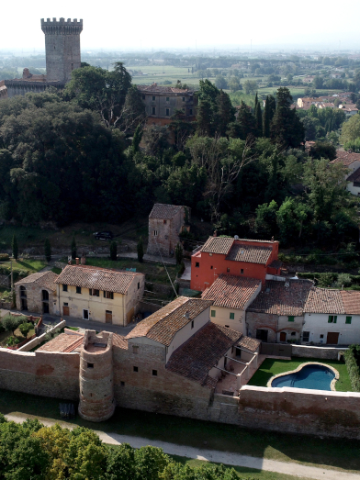COME VISIT US
The Barn
The Barn owes its name to its historic function of being in all respects the former barn of the Manor House for drying and storing fodder. The restoration of the property has left intact the division into two levels as it was in the medieval period: on the ground floor we find the kitchen, dining area and living room with historic copperware collection where a large and bright arched window made of cypress overlooking the Tuscan garden dominates. On the upper floor, now used for sleeping quarters with two bedrooms and two bathrooms, the old wooden balcony typical of Tuscan haylofts is clearly visible, from which hay was descended by wooden ladder. Today the old rural wooden staircase has been replaced by an original stone and solid wood staircase, and old tools stand out on the ceiling.
The apartment is very bright given the several windows that had the ancient function of ventilating the barn to dry the forage: the large and bright open space on the ground floor offers kitchen and living room while on the second floor we find double bedroom with en-suite bathroom and twin bedroom with bunk beds and bathroom for service.
The Kitchen
The tuscan masonry kitchen, with ancient terracotta bricks from florentine Impruneta area, literally rests on the stone walls of the fortification of Vicopisano creating an evocative and unique background to all the room. The kitchen consists of a grit sink, a large countertop and an induction hob: the fridge and the dishwasher are located in the wooden recesses of the kitchen where you will also find pots, a microwave, a kettle, a toaster and everything you need to prepare a beautiful tuscan meal!
The rustic tuscan table in solid wood embellishes the dining area characterized by an ancient collection of copper objects and wrought iron chandeliers that illuminate the restored ceiling with tuscan fir beams.
The Hen House
The Living Room, was in the Middle Ages the barn area on the ground floor where chickens and hens were kept. Today the area is separated from the kitchen by a beautiful stone arch which makes the large open space particularly bright: we find the TV area and the large and comfortable leather sofa that can be easily transformed into a sofa bed to take advantage of the maximum capacity of 6 people in the apartment.
The Guardian’s Room with en-suite bathroom
The master bedroom with en-suite bathroom is located on the first floor and offers an ancient and comfortable tuscan bed of great charm. Rustic wooden wardrobe and chest of drawers decorate the room with original medieval lights. In service to the room there is the master bathroom made with the original majolica of florentine Impruneta area characterized by a large shower, toilet, bidet and the original sink made of stone, set in an olive table above an ancient sewing machine .
The Chamber of the Armoires
Once the storage room for the tools, today it is the second bedroom which offers a bunk bed with two single big size beds (195cmx85cm) to accommodate both adults and children. The bed is entirely made of tuscan wood: the detail of the safety edge made in true medieval style is striking.
The Bathroom
The second bathroom is made with the original majolica from florentine Impruneta srea and is characterized by a large shower, toilet and the original sink made of stone, set in an olive table above an ancient sewing machine.
The bathroom serves both the double bedroom and the living area.
**********
Virtual Tour 3D
Maniero del Brunelleschi – Medieval Apartments Resort
**********
PER UNA VACANZA DA SOGNO
Contattaci per Info
Brunelleschi’s Holiday Homes
Maniero del Brunelleschi





